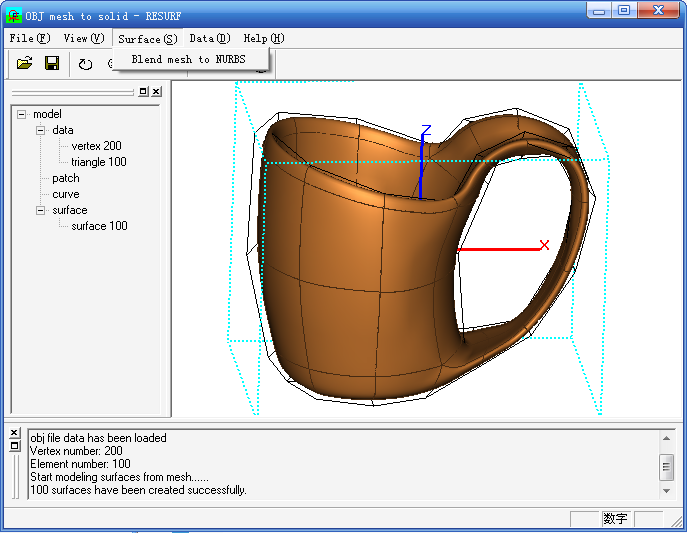|
OBJ_mesh_to_solid is a stand-alone application that helps user blend NURBS surfaces from OBJ polygon mesh. It can import .obj file and export NURBS surface to .igs file. When you have any polygon mesh created from CG software ( e.g Maya) and would like to blend high quality NURBS surfaces, this small software may help you.
The algorithm used in this software is based on the paper named "Constructing_C1_Surfaces_of_Arbitrary_Topology_using_Biquadratic_and_Cicubic_ Splines " written by Professor Jorg Peter.
The feature includes:
1. Import polygon mesh file formatted by .obj;
2. Create NURBS surfaces from the polygon mesh, the NURBS surfaces are watertight and exact G1 transition;
3. Export the surface to .igs file;
4. Easy to use. Just click one button to create NURBS surfaces from mesh polygon automatically.
It is very simple to create solid from OBJ mesh, the steps are:
Step 1: load your OBJ mesh into software;
Step 2: click menu 'Surface> Blend mesh to NURBS' , the software will create NURBS surfaces from your OBJ mesh automatically. The NURBS surfaces are water-tight and exact G1 transition.
Step 3: save the NURBS surfaces as .igs file. Since the surfaces are water-tight, they can be sewed as solid without changing any geometry by other software.

Keywords: OBJ mesh to solid, nurbs surface, imorpt OBJ file, export igs file
|

Click to enlarge
|
Related programs in Graphic Apps - CAD |
|
Advanced DWG to PDF Workshop
Advanced DWG to PDF Workshop allows you convert DWG to PDF, DXF to PDF directly
|
|
Advanced DWG to Image Workshop
Batch Convert DWG and DXF to GIF/JPG/PNG/TIFF Quickly and Easily
|
|
2D/3D cad: dwg, dxf, plt, cgm, svg, pdf
CAD DWG DXF HPGL TIFF CGM SVG WMF STEP IGES STL SAT viewer, editor and converter
|
|
Cutting Optimization pro
Rectangular and Linear Cutting, Nesting Optimization
|
|
articuCAD DWG DXF to Image Converter
Batch Processing to make DWG/DXF/DWF/DWF files to PDF files without AutoCAD
|
|
3DINTERSECTION for AutoCAD
An AutoCAD add-on for 3D intersection of 3DMESH, 3DSOLID and 3DFACE.
|
|
progeCAD 2018 Professional CAD Software
AutoCAD compatible CAD Software - make & edit DWG 2017, 3D Architecture + PDF
|
|
articuCAD DWG DXF to PDF Converter
Batch Processing to make DWG/DXF/DWF files to PDF files with NO need of AutoCAD
|
|
Home Plan Pro
Home Plan Pro is designed to easily draw good-quality, straightforward designs.
|
|
3DFieldPro
Create contour maps. Gridding scattered points. Rotate image
|
|